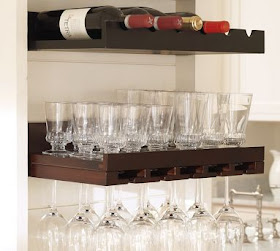The main floor of our home has a very open layout, and when I say "very open," I mean the living room, kitchen, and dining room are all one large room. Although this was a major selling point for me, it also leaves a lot of "leftover" or wasted space. One place in particular we see this happening is on the wall across from the dining area.
Now, the photo above may be a slight exaggeration of how empty the space is since the picture was taken before we had even moved in or painted, but you get the gist of it. The photo below shows the space in relation to the dining area (to the left, under the chandelier), and to the kitchen.
Because of its close proximity to the kitchen and dining room, I thought it would be the perfect location to put a built in bar or serving area. In my quest to determine how exactly I want this space to look, I've been scouring the internet and I thought I'd share with you some inspirational photos I've stumbled upon.
Built-in Areas:
Love the under cabinet task lighting in these two pictures.
Although I'm not a huge fan of the overall design of the image on the right, I like the idea of "capping" off the bar area with full height shelving.
Credenzas & Shelves:
I love these shelves, and if you do too, you can find them at Pottery Barn.
I am really loving the credenzas with floating shelves above them, so I think that is probably the route we will end up taking. Although I adore the built-ins, if we were to go that route, we'd need to find something that complements our kitchen cabinets, which could get to be rather expensive. Plus, we'll only be in this house for a couple years, so if we go the credenza route, we can take it with us when we move. What do you guys think? Which option would you choose?
























No comments:
Post a Comment